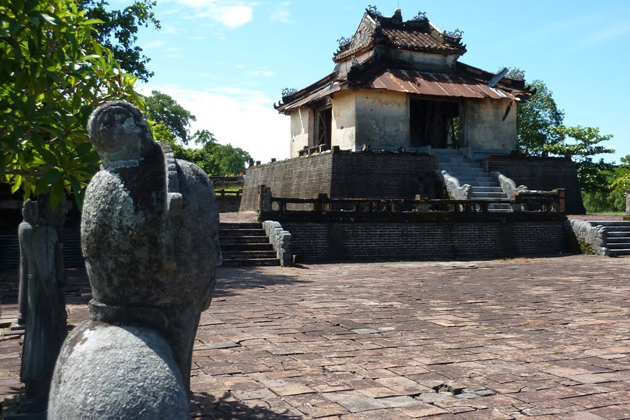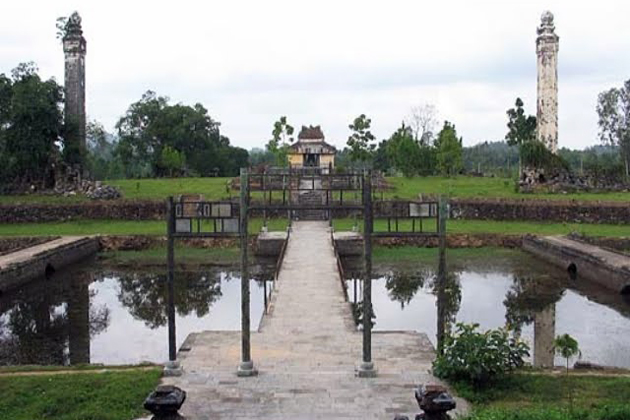Thieu Tri Tomb (called Xuong Tomb) as it is called, is the tomb of Thieu Tri Emperor. The tomb was built in 11th February, 1848 and it was finished in only 10 months. This tomb is one of several relics of Hue Citadel Complex which was recognized as a world heritage by UNESCO in 11th December, 1993. It is located in Thuan Dao mountain, Cu Chanh commune, Thuy Bang village, Huong Thuy district, 8km away from Hue city. Compared to other kings’ tombs, Thieu Tri’s tomb is the only one that faces Northwest – a direction that rarely any palace and tomb architectures faced in Nguyen Dynasty.

Structure
Tu Duc king – Thieu Tri’s son, had constructed Thieu Tri tomb in accordance with his father previous intention. Before constructing this tomb, there were only two tombs which belonged to Gia Long and Minh Mang emperors in Hue. Therefore, during his life, Thieu Tri had consulted those two tombs’ structure to create his own design of the monument where he would rest forever.
In comparison to Gia Long and Minh Mang tombs, the tomb of Thieu Tri is much closer to the capital. Its structure is the combination of the two previous tombs’ architectures with two axes including tomb axis on the right and temple axis on the left standing 100 meter away from each other. In other words, the architects had placed the temple in a separated area from the tomb. Although some small units of structure were added or cut, the main constructions such as Buu Wall (the surrounding wall of the grave), new-moon lake and great gate were the same to those of Minh Mang tomb.
Another different feature is that Thieu Tri Tomb has no surrounding wall. If in Gia Long tomb, the brick wall is replaced by numerous lines of mountains and hills which serves the service as a natural border protecting the king from outside invader, then in Thieu Tri Tomb, the protective border is surrounding the rice fields or gardens. It is that natural guard line that makes the peaceful and tranquil atmosphere of the landscape.

Architecture
In general, the tomb has two main areas containing tomb area and temple area.
Tomb area: is located on the right of the monument; in front of it stands Nhuan Trach lake which is connected to Dien lake. Behind Nhuan Trach lake is two copper gates leading to giant Bai Temple (the court yard). Two lines of stelae respectively on the left and right are the typical kind of engraved art during the first half of 19th century in Hue
Bi Temple and Duc Hinh Pavilion lie on two tortoiseshell-shaped hills. Inside of Bi Temple, there is a stele engraved 2.500 scripts which is a praising article of Tu Duc king for his father Thieu Tri.
There are three bridges crossing Ngung Thuy leading to Buu Wall where Thieu Tri’s corpse is hosted. The one that is in the middle named Chanh Trung, Dong Hoa on the right and Tay Dinh on the left.
Temple area is built separately, 100 meter away from Duc Hinh Pavilion. Passing the stone gate and the three-level stairs of the Red Gate, tourists reach Buu Duc temple where the tablets of the king and his wife – Tu Du Empress. Other surrounding dependent architectures such as Left and Right temple in front and behind make of Buu Duc Temple even make the main temple more majestic.


