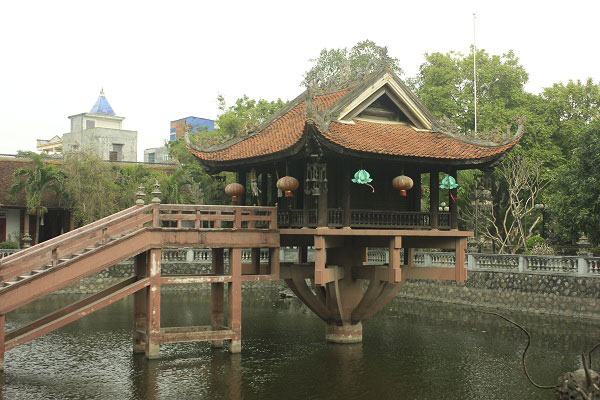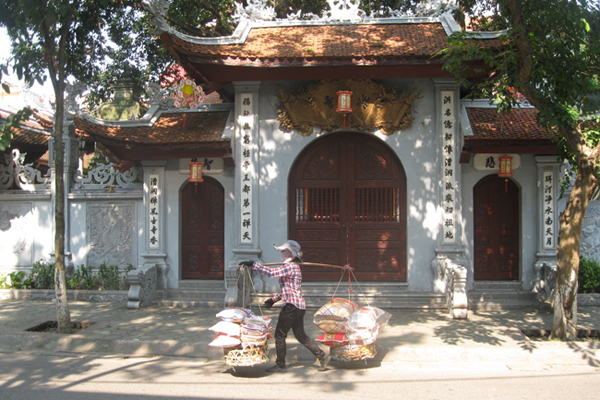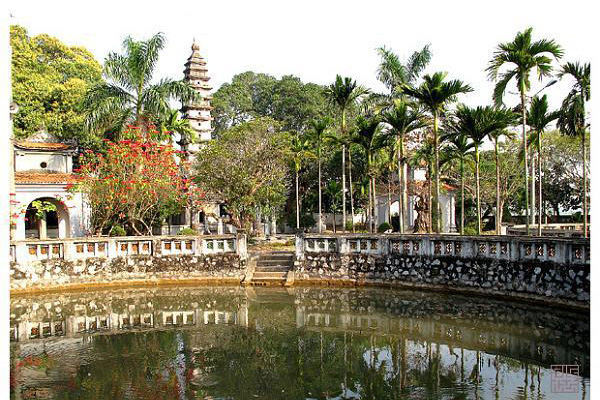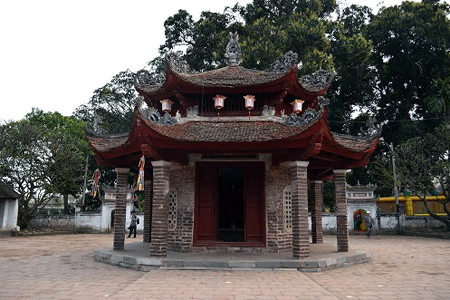There are pagodas of different dimensions throughout Vietnam. The oldest pagodas are found in the midlands and the northern plains, including Hanoi. They have undergone numerous overhauls so the appearance of many of them has been changed a great deal. The interior and even the statues do not have their original looks except for some stone and bronze artifacts. Few pagodas in Hanoi still preserve the architectural style of the Ly (1010-1225), Tran (1225-1400), and Le (1427- 1789) Dynasties. Most of them were restored under the Nguyen Dynasty (1802-1945) at the beginning of the 19th century.
Vietnamese pagodas are not large, imposing, and splendid like in other countries such as China, India, and Cambodia. Common construction materials are wood, tiles, and bricks. Modern materials, such as iron, steel, cement have been introduced recently. When Confucianism became predominant, pagodas were constructed in conformity with the regulations of feudal society. They could not be higher than residences of Court mandarins and royal palaces, and it was forbidden to use many labs or a lot of natural resources for their construction. Another explanation for the small size of Vietnamese pagodas is the Buddhist tenet that all creatures are equal: The Buddha does not want to place himself higher than his followers; he wants to share with all creatures their sufferings and hardships.

The beauty of the Vietnamese pagoda lies in the harmony with its surroundings. In the midlands, a large number of pagodas stand on mountain slopes or at the foot of mountains. For example, Thay Pagoda (more than 20km away from Hanoi) is located on Mount Thay in Ha Tay province. Perfume Pagoda is a group of Buddhist temples in Huang Tich Mountain, My Duc district (Ha Tay province, about 60km from Ha N9i). Mount Con Son boasts more than 20 constructions built in harmony with nature. Huang Tich Pagoda in Hong Linh Mountain, Nghi Xuan district, Ha Tinh province, and Ba Den Pagoda in Ba Den Mountain of Tay Ninh province are other examples of the close relation between pagodas and mountains.
Vietnamese pagodas are also built close to rivers, ponds, and lakes. In the plain regions, pagodas are usually located on built-up grounds near the village, away from the houses of local residents to separate the "secular world" from the "Buddhist world." Even in Ha Noi many pagodas are found lying next to waters (lotus ponds or lakes), such as Tran Quoc Pagoda near West Lake, or Hoe Nhai Pagoda on the bank of the Red River, etc.
For the Vietnamese, the Buddhist pagodas are a part of the image of their native land. Whenever the Vietnamese long for their homeland, they usually associate it with the village pagoda, the chanting rhythms of a wooden bell, the resonant sound of a bronze bell, and Buddhist festivals and ceremonies. A pagoda is usually accessible by a portico with three entrances (tam quan), which can comprise only two big brick columns in the middle and be flanked by two other smaller columns. The columns may be inscribed with parallel sentences which appraise the pagoda's scenery. The central entrance is larger than the two side entrances. The top of the three- entrance portico can be roofed. In large pagodas, the three-entrance portico is a sculptured artwork. In front is usually a large courtyard or a lotus pond.

Under the Ly Dynasty (1010-1225) the overall architectural plan of a pagoda was usually symmetrical on four sides. The One-Pillar Pagoda is an illustration. During the Tran reign (1225-1400), pagodas were constructed symmetrically along an axis. A pagoda complex is built on the ground if it is situated on the top of a low mount or a hill. If located on a mountain slope, it can be on two or three levels. The buildings of a pagoda are usually arranged in a horizontal line resembling the Chinese ideogram Nhat or in two parallel lines resembling the Chinese ideogram Nhi or in three parallel lines similar to the Chinese ideogram Tam. The composition of some pagodas follows either the Chinese ideogram Dinh or Gong. The architectural layout of some pagodas reflects the pattern "Noi Gong, ngoai Quoc" (the inside buildings are arranged according to the form of the ideogram Gong the outside buildings in the rectangle or square form of the ideogram Quoc. But in the South the pagoda is usually structured in the form of the ideogram
Nhat, i.e. a pagoda consists of one building stretching along a single line.
Each building in a pagoda comprises an odd number of compartments (3, 5, 7, or 9). But the total number of compartments of a pagoda can be even, such as Chua Tram Gian (Hundred-compartment Pagoda in Ha Tay), or Chua Keo (Keo Pagoda) in Thai Binh province (21 constructions with 154 bays).
Vietnamese pagodas generally face southeast or west. Such a direction is conditioned by the tropical climate. Facing southeast, the pagoda is warm in winter and cool in summer; facing west, it stays dry all the year-round. Most of the ancient pagodas on the plain of the North and the Northern region of Central Vietnam have columns and rafters made of highly durable lim (ironwood). The columns are smoothed into cylinders; they can be painted or left plain. The surrounding walls are built tightly, just leaving some spaces for ventilation. The two sides are decorated with several Chinese ideograms which mean longevity, and the symbol of half yin-yang; tie- beams and trusses can be engraved with bodhi-leaf patterns, and their ends are carved into images of dragons or four sacred animals, flowers, leaves, or clouds. The facade of the front ceremonial hall (tien duong) is usually made up of a series of doors, covering all three or five bays. The roof is always covered with two layers of bodhi leaf-shaped tiles. The extremely curved corners of the roof are decorated with eye-catching sculptures of dragons and phoenixes.
In Vietnamese pagodas, the wooden parts are extensively and beautifully shaped, carved, and sculpted. They are decorated with bas- relief’s and sophisticated floral patterns. All doors and partitions are elaborately decorated as well.
Most pagodas were designed by their resident monks who were also directly involved in monitoring the construction. Pagodas can bear the imprint of their times. For example, as Buddhism was the State religion under the Ly Dynasty (1010-1225), pagodas dating from that time are generally more imposing than those built under the subsequent dynasties. Feudal dynasties spent money constructing pagodas and casting statues and bells.

The architecture of pagodas in the North is greatly influenced by Chinese pagodas whereas those in the southern region of Central Vietnam and in the South reveal influences from Indian and Cambodian pagodas.
Apart from the main buildings, a pagoda also has other constructions of highly artistic and architectural value such as stupas, bells and bell-towers, steles, and stele houses. Stupas are dedicated to the Buddha or serve as memorials or tombs for deceased monks. Some stupas are over 20m in height, such as the Pho Minh stupa and Cuu Pham Lien Hoa (32m high) in Co Le pagoda, Nam Dinh province. In general, stupas are made of baked bricks or stones.
Though steles and stele houses do not relate much to the worship of Buddha, they help visitors learn the pagoda's history. The number of stupas and steles differs from pagoda to pagoda.



