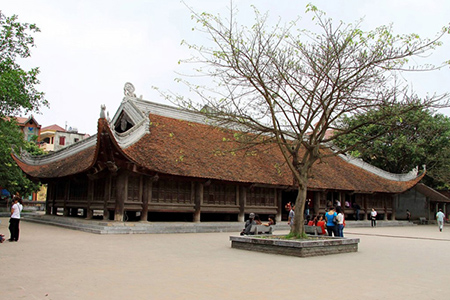This is a traditional architectural structure which is meant for holding ceremonies dedicated the tutelary God of the village; that is, the God who is believed to protect the ancient Vietnamese village...
This is a traditional architectural structure which is meant for holding ceremonies dedicated the tutelary God of the village; that is, the God who is believed to protect the ancient Vietnamese village. It was also a centre of the socio-political life of each Vietnamese village under the feudal regime.
The architecture of the communal house is simple, and its most note- worthy components are the Inner Room, the Big Hall and the Antechamber.
- The Inner Room, which contains the altar dedicated to the tutelary God, and sacred articles of worship; it has an air of grave secrecy.
- The Big Hall is where ceremonies, public and administrative meetings are held and, therefore, it has a large and imposing space which is closely linked to the Inner Room but is widely oriented toward the outside.
-The Antechamber is the "contact point" between the communal house and the outer environment; and is the place where people assemble prior to ceremonies or meetings.

All the 3 architectural components form a single complex disposed on the same axis, which gives the communal house a solemn and imposing yet cosy air. The architecture of the communal house is a physical symbol and an intrinsic part of the Vietnamese village.


