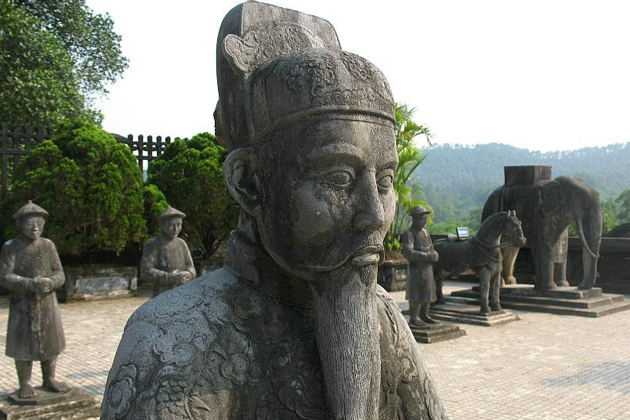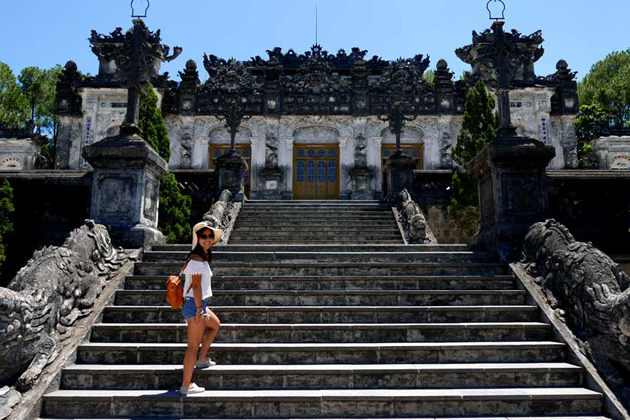Dong Khanh Tomb (Tu Lang) is a one of the relics of Hue Citadel Complex. It is located in a peaceful rural area in Cu Si village, Duong Xuan, now Thuong Hai commune, Thuy Xuan village, Hue. The tomb of this king is surrounded by several tombs of his family members such as Tu Duc Tomb – Dong Khanh’s uncle, Kien Thai Vuong tomb – Dong Khanh’s father, Thanh Cung Empress tomb – his wife. Therefore, it can be said that although Dong Khanh’s life as a king is quite ups and downs, he could lived his spiritual life in a cozy way with his family. It can be considered as a compensation for this unlucky king.
Dong Khanh Tomb was built under the reign of four Kings (1888-1923); therefore, it has both the typical features of antique architecture and modern features, Western European ones in particular.

History
After being crowned in February 1888, Dong Khanh had Truy Tu Temple built to worship his father – Kien Thai Vuong. However, when the temple was building, the king was suddenly ill and passed away. When Thanh Thai king acceded, because of the unstable society during that time, he couldn’t build a separated tomb for Dong Khanh immediately. Therefore, Thanh Thai changed the name of Truy Tu into Ngung Hy temple to adore Dong Khanh. The king’s corpse was buried in a hill named Ho Thuan Son, 30 meter to the West away from Ngung Hy temple. The tomb was called Tu Lang.
In 1916, Khai Dinh – Dong Khanh’s son was crowned and ordered workers to repair the temple and build the tomb for his father. Not until July 1917 did the main area be done and in 1923, the whole monument was done.
Structure
In total, Dong Khanh tomb has about 20 architecture works in all scale with high density. The temple area faces Southeast direction with crescent-shaped lake right in front of the temple, and the hill named Thien An 3km front was considered as a screen of the temple. The tomb area faces East-southeast direction and considers Thien Thai hill as its screen. If the mandarin statues in Tu Duc tomb are made of stone with short height, then the mandarin statues in Dong Khanh Tomb are made of brick with taller height.

Temple area: all of the constructions here are still designed and built in accordance with the antique way of architecture – “Trung Thiem Diep Oc” (a house with several roofs connected together). The main temple and the dependent temples are still held by lines of pillars which are painted in red, coated by gold and decorated by the four sacred animals or plants. Ngung Hy Temple hosts 24 paintings which retell the tales of 24 Chinese filial piety people. The appearance the colorful glass system has proofed the influence of Western European culture toward Vietnamese people.
Tomb area: the architecture of the tomb is almost completely “Europeanized” from the structure, decoration to materials. The Honour Courtyard is the variant of Romance architecture mixed with Eastern one. For example, the mandarin statues are made of cement and brick instead of stone.
Dong Khanh Tomb was built in the transition of Vietnam history; thus the structure of the tomb was the combination of imperial architecture, folk architecture and newly-integrated architecture. In a particular level, the structure of the tomb had been successful in passing the folk art into the palace, making Dong Khanh Tomb harmonious with rural landscape of the area.

